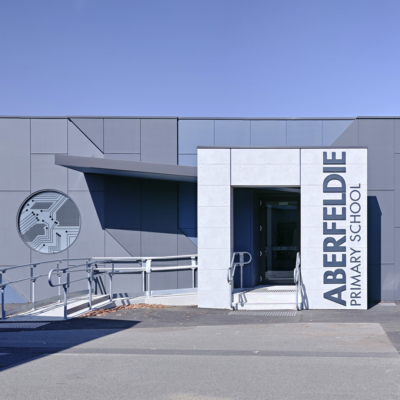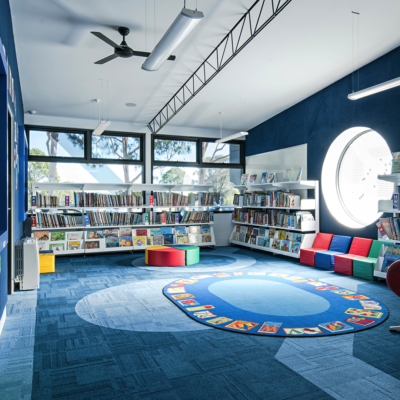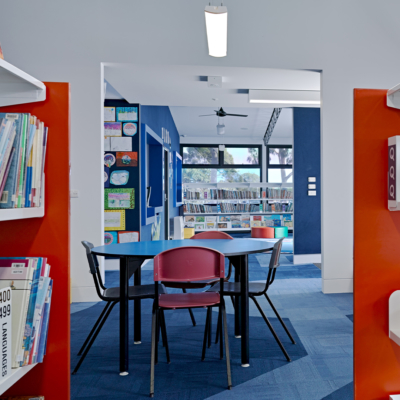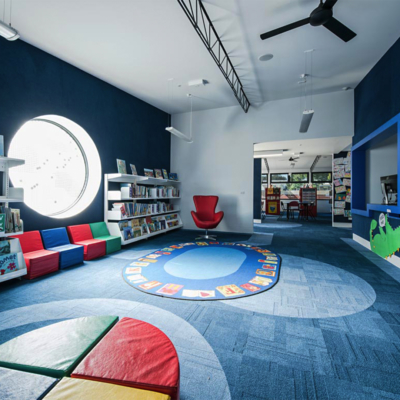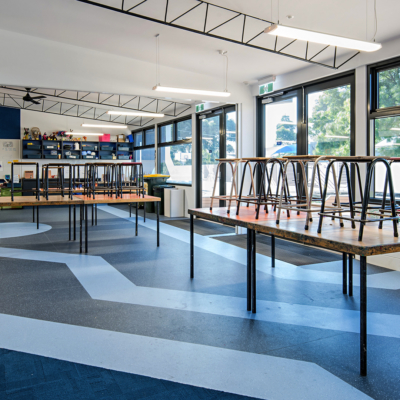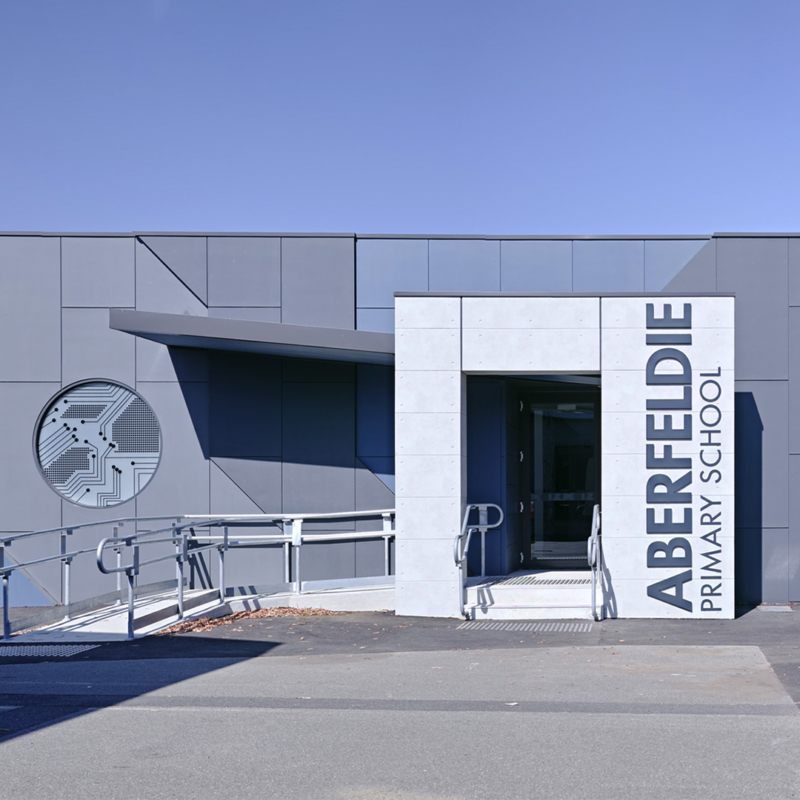
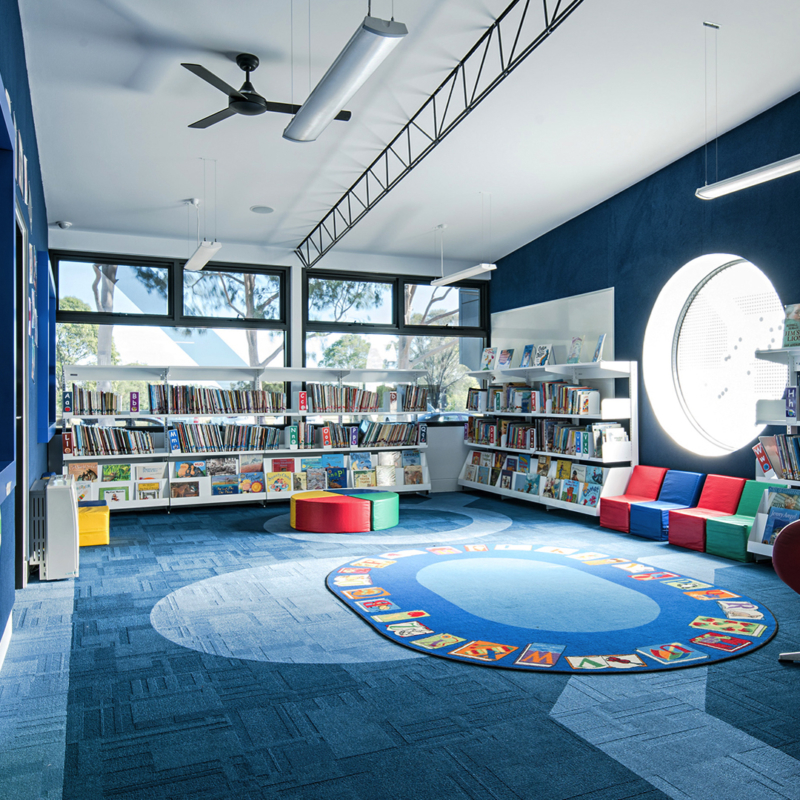
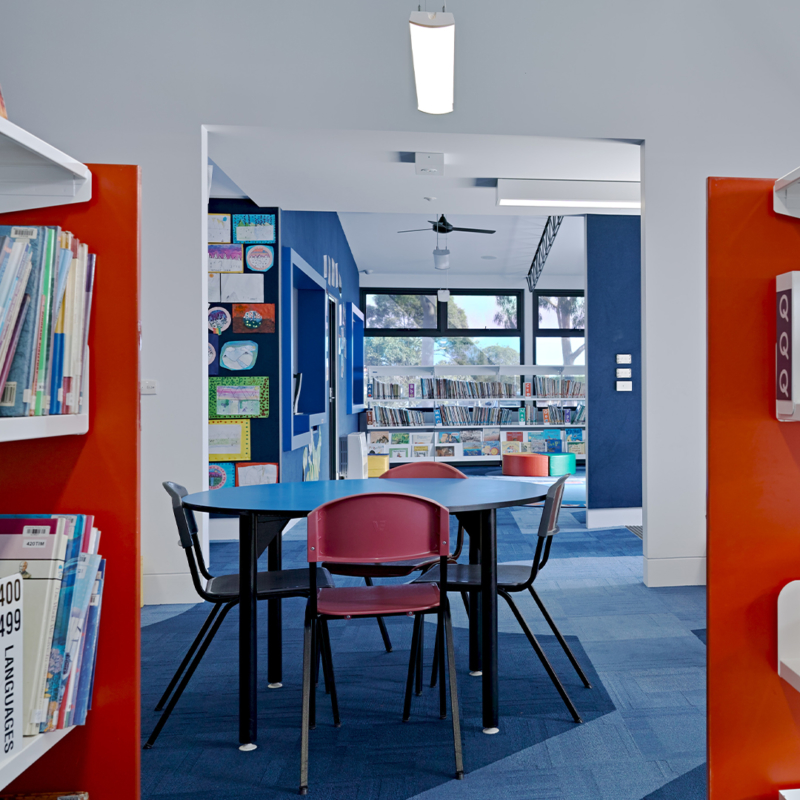
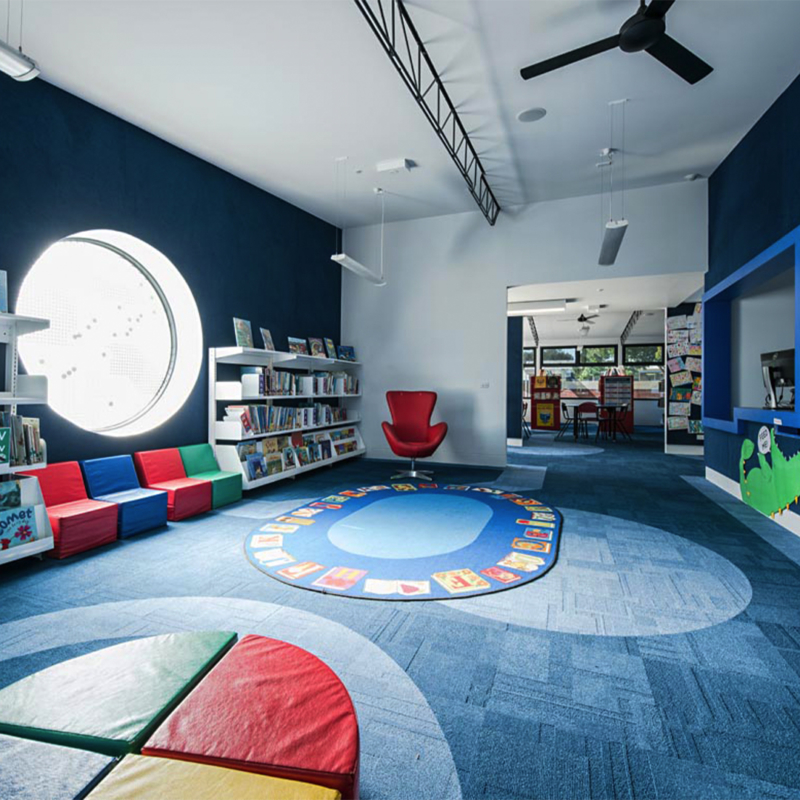

Aberfeldie Primary School

The refurbishment of Aberfeldie Primary School required a strategic approach which incorporated existing facilities, while creating several new opportunities for students to use and interact with the space.
Turning limitations into possibilities, 3iD identified that the typical LTC building’s low proximity to the ground allowed for a cost-effective inclusion of external learning environments. Reconfiguring the existing floor plan space provides the capacity for students to work independently while maintaining line of sight to the teacher, assisting students with special needs to access an area where they can work in small groups. Centralised ‘Break-out’ zones can also be open/closed, multi-directional depending on the use, further enhancing the learning environment, and developing a ‘clinic-based’ approach where large numbers of students can work independently whilst smaller groups are conferenced on specific areas of growth.
3iD’s upgrade to Aberfeldie Primary School is one that successfully fulfils the school’s vision of a space that develops students’ skills in problem solving, Arts and Technology. Incorporating a 60m² GPC/Multi-use room, Music, Arts and Craft and revitalised Library space, this innovative modernisation re-establishes the Library/Art spaces as a central learning environment, allowing students access to technology, science resources, texts and professionals in a single location.
